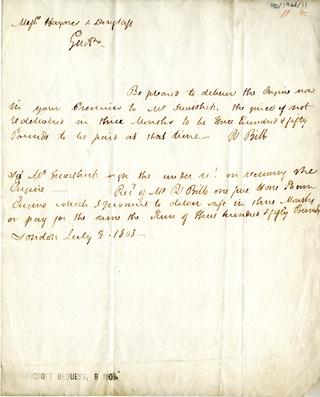

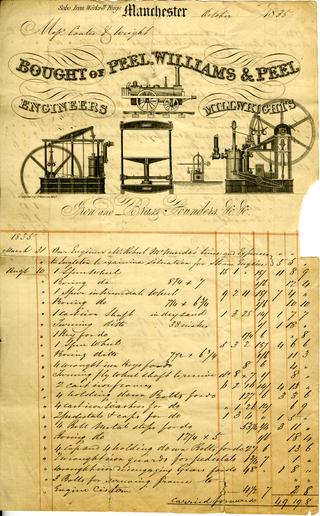
Invoice from Peel, Williams and Peel for a steam engine supplied to Messrs Coates and Wright

[Letter] London [to] Mr Goodrich, Portsea or at Mr Peake's Dockyard, Portsmouth/ Sam[ue]l Rehe. [He has received, for Goodrich, the Society of Arts' premium of £65]
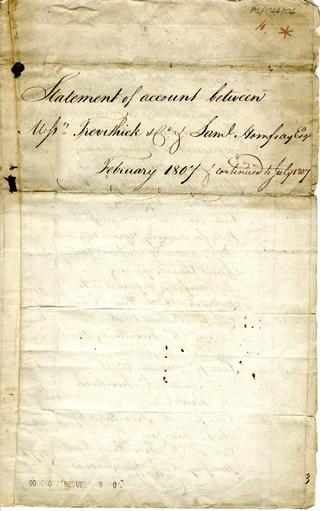
Statement of accounts between Messrs Trevithick and Co and Samuel Homfray
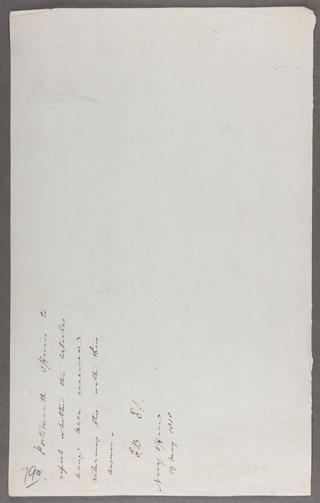
Copy [bill] London [to] Navy Commissrs./John Rennie, [for] Cast Iron Diving Bell, [pumps and machinery parts etc Reference to the 'Sheerness Diving Bell'. Bears note re the bell/Goodrich, and note from the Navy Office on verso]
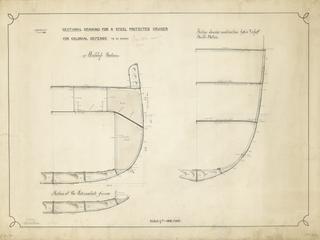
Drawing entitled 'Sectional Drawing for a Steel Protected Cruiser for Colonial Defence to be named'
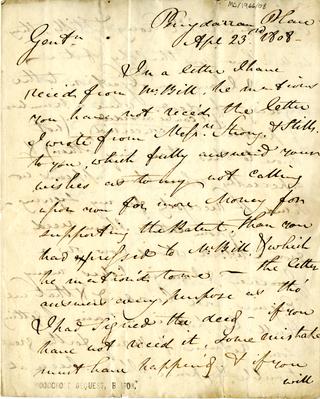
Letter from Samuel Homfray to Messrs Haynes and Douglas
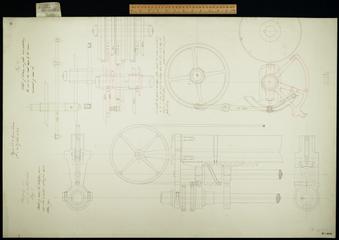
Stepping No. 1 on or in central wheels. Figure 1. Figure 2. Various unnumbered elevations, plans and details.
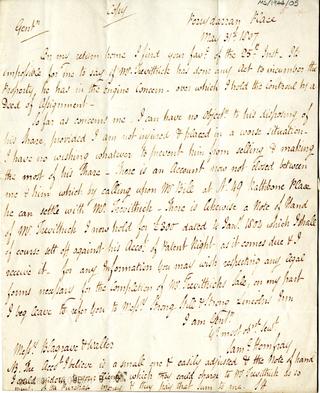
Letter from Messrs Blagrave and Walter to Messrs Haynes and Douglas and a copy of a letter Samuel Homfray to Messrs Blagrave and Walter
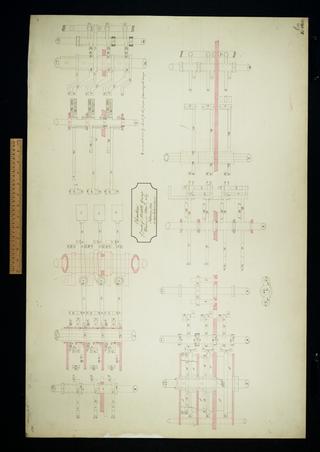
Elevation of parts of middle group drawn in plan on No. 127.
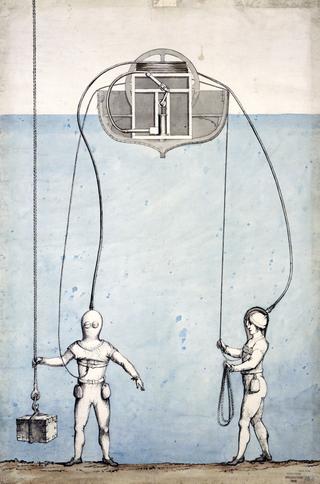
Sketch of diving apparatus as tried by the inventor at the entrance of the basin in Portsmouth Yard
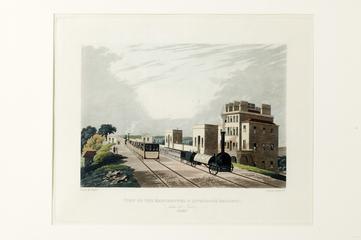
'View of the Manchester and Liverpool Railway - taken at Newton'
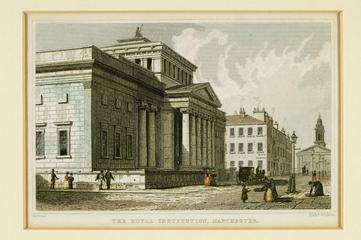
Print of the Royal Institution, Manchester
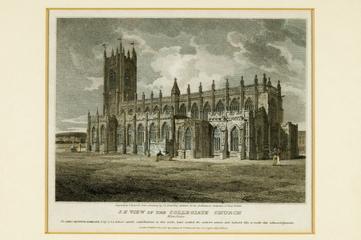
South East view of the Collegiate Church, Manchester

Print of a View of Manchester

Print of the College at Manchester

Plan of the proposed route of the Liverpool and Manchester Railway by George Stephenson
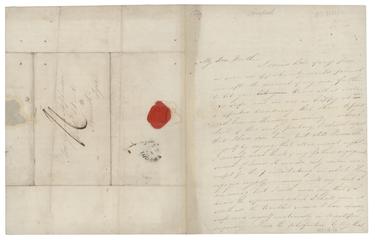
Letter from Robert Stephenson to his stepmother
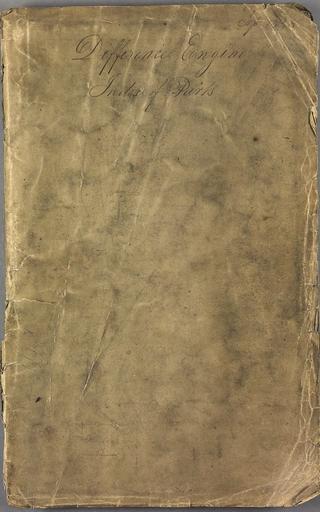
Difference Engine index of parts.
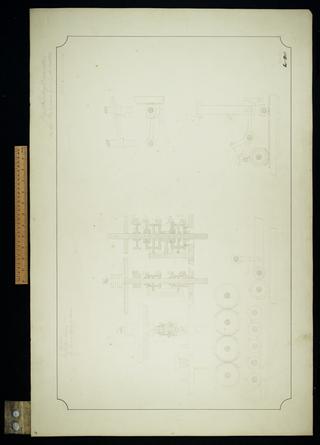
Digit counting apparatus on the two upper wheel selectors.
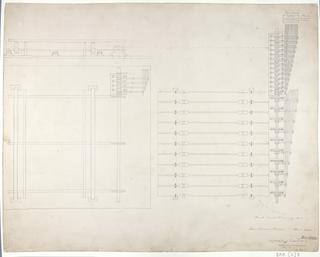
Store variable selectors. Superseding drawing No 2.
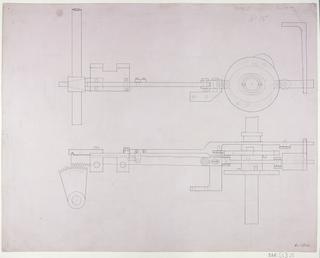
Motion for carrying the tens, plus and minus.
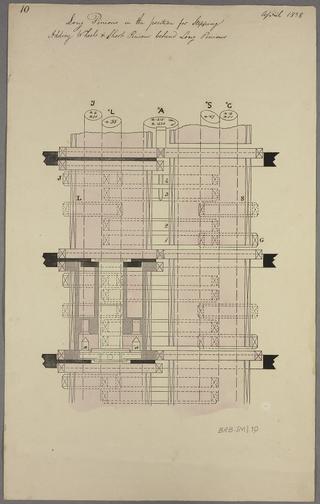
Long pinions in the position for stepping. Adding wheels and short pinions behind long wheels.
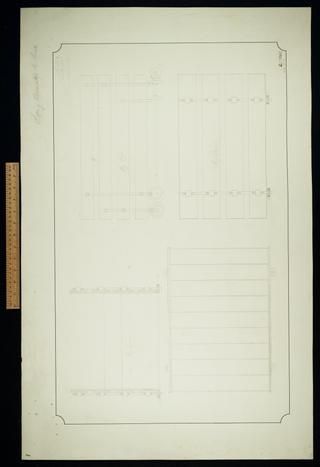
Lifting apparatus by screw. Sheet 9.
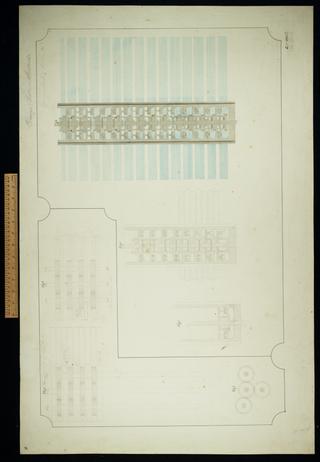
Carriage and racks in sections. Sheet 10.
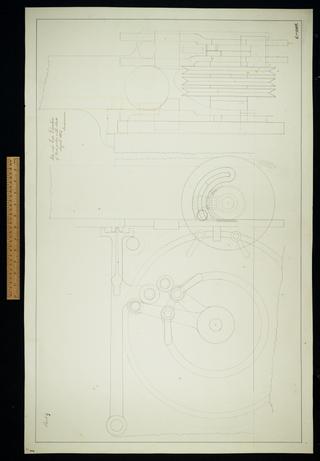
Side and end elevation of feed motion with shade. Second revision.
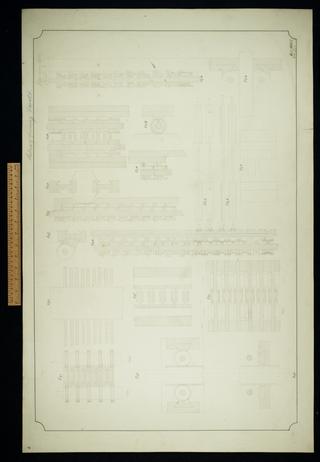
Sections of framing and racks. Sheet 6.

Side and end elevation of feed motions. Showing the bands in different colours.
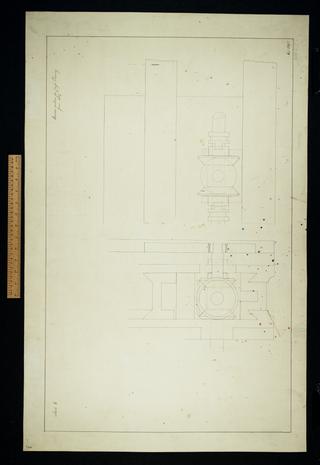
Reverse motion for cross planing.

Back and end elevation of cross slide.

Side and end elevations of feed and driving apparatus
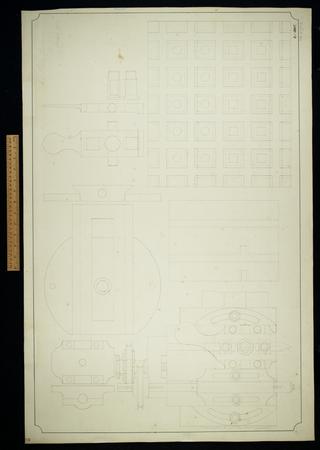
Small planing machine. Sheet 1.

Elevation and section of cross slide.
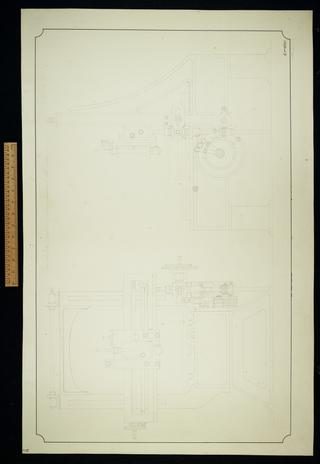
End and side elevation of Large Universal Machine.

Plan, elevation and section of cross slide.
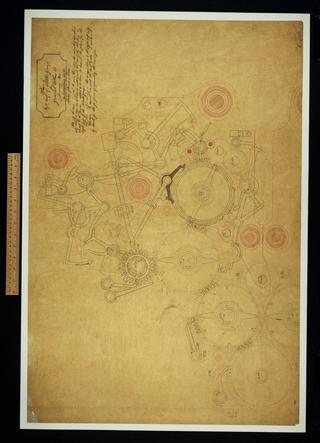
Plan of left half of middle group for General Plan 28.

Plan of Large Universal Machine.
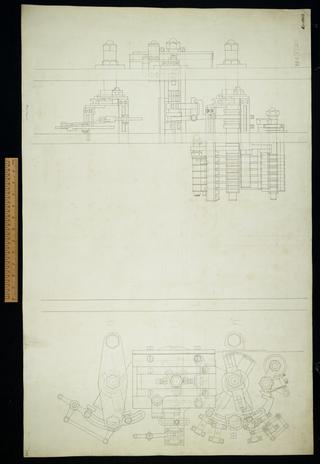
Untitled plan and elevation. Incomplete.
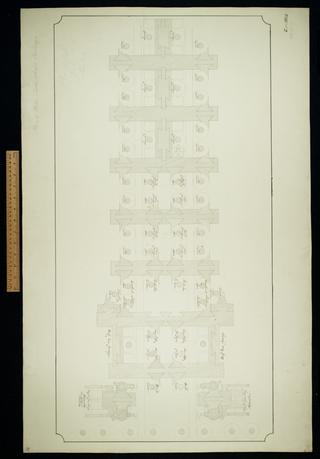
Plan of mill, table wheels and carriage. Sheet 31.
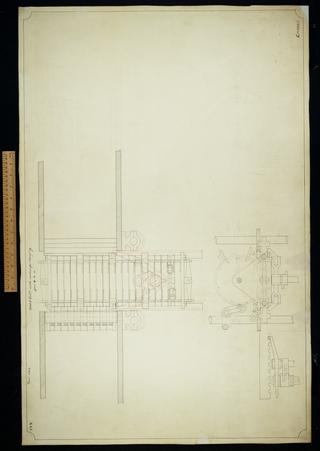
Adding column with motion for changing from plus to minus. Incomplete.

Untitled. A model of six cages was made from this drawing. Incomplete.
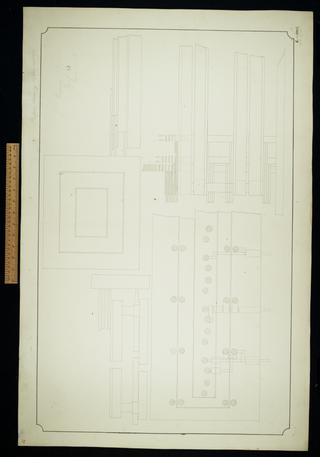
Platform raising apparatus. Sheet 33.

Drawing of the parts controlling the positioning and punching of the decimal point

Reduction of three simultaneous equations in three variables to two simultaneous equations in two variables

My Machine 1888 II Plan of driving cams, levers, etc. in initial position.

My Machine 1889 III Development of driving cams.

Sheet 1. Successive reduction of three simultaneous equations in three variables to find the solution for one variable.

Sheet 2. Successive reduction of five simultaneous equations in five variables to find the solution for one variable.

Letter from Messrs Blagrave and Walter to Messrs Haynes and Douglas
